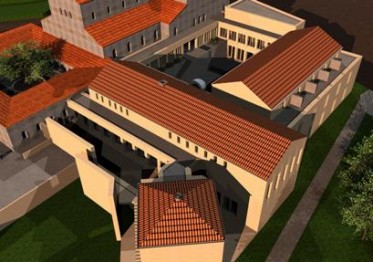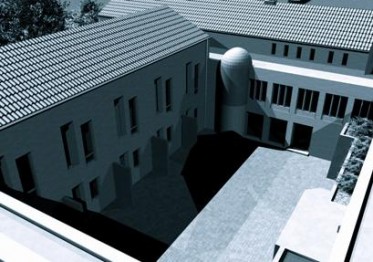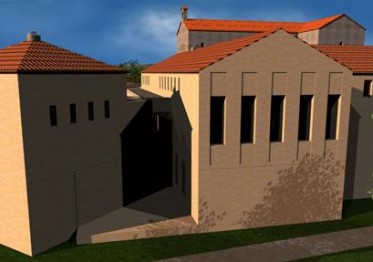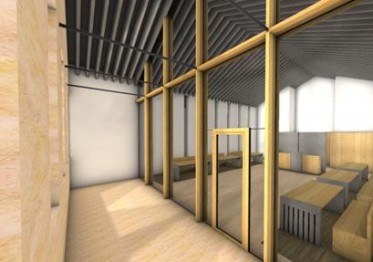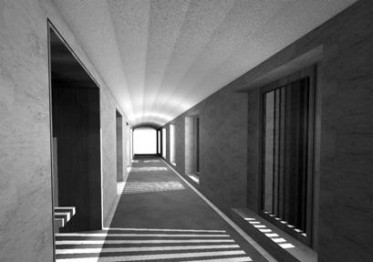New Benedictine Monastery – Tabgha
A new two storey building, designed according to the rules of the Benedictine tradition, adjacent to the Church of the Multiplication of Loaves and Fish with a cloister in between. As the local designer, Haj prepared, presented and followed up the town planning scheme till its approval, then the same for the building permit. The design is of Peitz–Hoffman–Hillinger, Germany. In addition, Haj checked the static calculations prepared by the German Engineers Schwab–Lemke through adaptation to Israeli standards and regulations, and is supervising the skeleton works.

