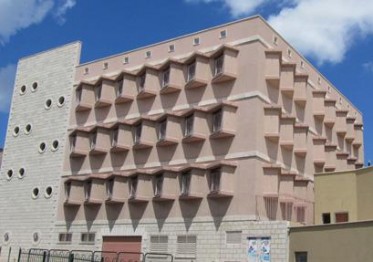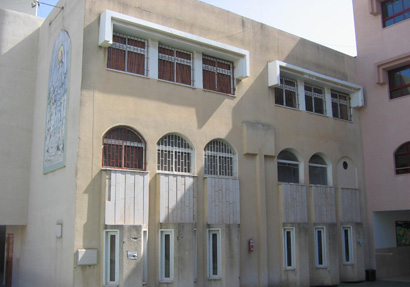School in ShefaA'mr
Step by step implementation of a master plan prepared in 1991. The following projects were executed:
1) Multi-purpose hall with a gallery and a stage. The level below is a covered play- ground and the upper one consists of classrooms and a laboratory.
2) A Kindergarten with nine classrooms, administration, shelters, play grounds and landscapes.
3) Phase (1) of a primary school wing which contains twelve classrooms and their annexes, an administration, a gymnasium and two shelters.
Phase (2) is designed to contain 6 classrooms, laboratories, library and teachers' room.

.jpg)
.jpg)
.jpg)
.jpg)

